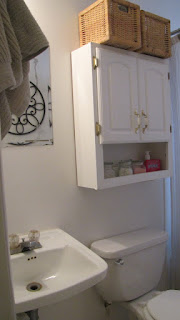We signed the lease that day and we were so excited to finally have our own place. I lived there alone until we got married in July. It was a good first apartment, but ultimately we were really tired of it by the time our lease was up this past April. Will and I are both pretty OCD and having all the rooms be rectangular made it really difficult to arrange the furniture in a position we were comfortable with. Whenever we had friends over (which was often, and there were usually a lot... once I counted 16 people!) almost everyone had to sit on the floor because of lack of seating.
I took these pictures right before we packed everything into storage and moved out. Somehow I don't have picture of the kitchen... boo! It's wasn't anything to talk about, but I thought it was cute :)
When you first walked in the door you came into the living room. Our apartment was essentially one huge rectangle with three small strips breaking up the inside. Here's the view from the door:
To the immediate left of the door was a built-in desk where we kept our laptops, desktop and other desk essentials. We hung a graphic grey/black/white shower curtain from a tension rod to cover up the little nook when not in use. You can see the nook to left of the "W" wall.
To the right you can see the edge of the entry closet. If there's one thing about this apartment I can't complain about, it's the closet space. This was a pretty huge closet that I kept all my craft things, our winter coats/jackets/cold gear, etc. in.
To the right of that wall is the wall you see walking in. We put our TV here (It's across from the couch), a dresser we got at a thrift store and painted to keep all our DVDs and Will's video games, and a storage ottoman.
Going in a circle, this is the next wall (opposite the closet and desk). You can see the edge of the doorway that leads into our bedroom). I hung a picture collage out of frames we got in a pack of 13 for $13 last year at Walmart at their after-Christmas sale. The two big ones were just empty frames :) The cubby bookshelf kept our favorite books and our souvenirs from all our travels. The bar table on the right was my birthday gift. We didn't really have an ideal place to put it, but at least in here we could use it for studying or to put food and drinks on when people came over.
This is the last wall in the living room... pretty much what you see is what you get. We kept a lot of blankets next to the couch because it could get really cold in the winter. The AC unit was really crappy. When I took this picture I was standing in the doorway to our bedroom. We had to put a floor fan where I was standing to blow the cool air from the AC into the bedroom during the summer. Ghetto fab, what can I say?
Moving into the bedroom, this is what you saw from the living room. The curtain hides the kitchen and kept out the hot air in summer/ cold air in winter. The door to the left is the bathroom (so you had to go through our bedroom to get to the bathroom). No comments on my orange mirror.
If you keep turning to the left when you enter the room, this was what you saw- our bed with my cat Maggie. Excuse, it was actually Maggie's bed, where she allowed us to sleep :)
To the left was Will's closet (seen in the first picture) and the built-in dresser that housed Will's stuff and our extra linens.
Moving on, you ran into the bathroom. It was tiny.
The pedestal sink, without a pedestal.
More ghetto fab storage. The cabinet didn't close all the way.
The bathtub even had a frosted over window in it! How awesome for those mornings when it was -5 degrees in the morning and I had to take a shower!
This is the wall to the right of the bathroom. Circular tier table that I LOVE and Will absolutely HATES. It was in the living room until we got the bar table. We didn't have anywhere else to put it, so there it went.
And the last wall was my closet and the water heater. Pretty awesome indeed.
Looking at the pictures everything looks so... college-like. Like we tried really hard but couldn't quite make it look good. It makes me really sad because we did put so much effort into making it feel like home. I think the white walls and ugly wood made it feel that way. We can't wait until we have a house of our own that we can paint and hang as much crap on the walls as we want. But for our rent being $395/month for 750 square feet of space, we got one of the best deals in town and we loved it while it was ours.
A few other pictures from the time we were there:
 |
| Freska is an attention slut. |
 |
| Our first Christmas as a married couple. |
 |
| Freska stole a lot of the ornaments and hid them behind the tree in the corner. |
 |
| Packing it all up |
 |
| Our "Courtyard" |
 |
| Our tree :) |




















No comments:
Post a Comment